Pearsons Hall Renovation
Pomona College, Claremont, CA
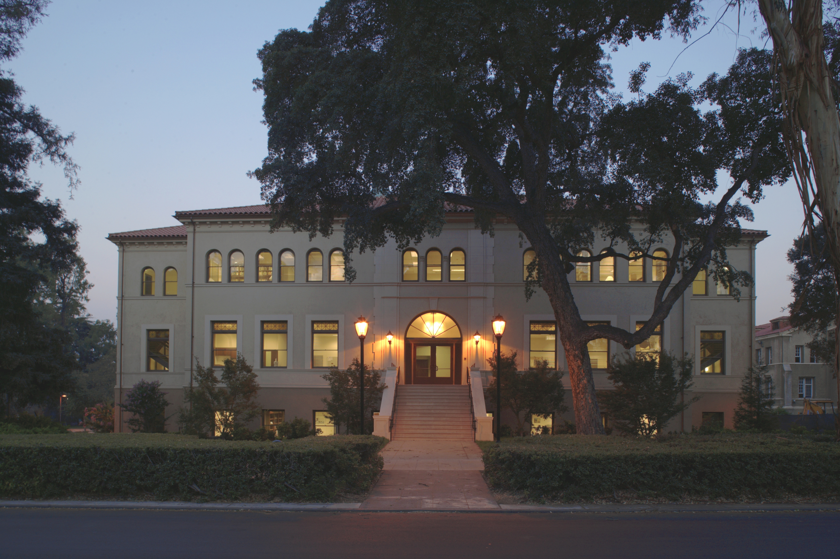
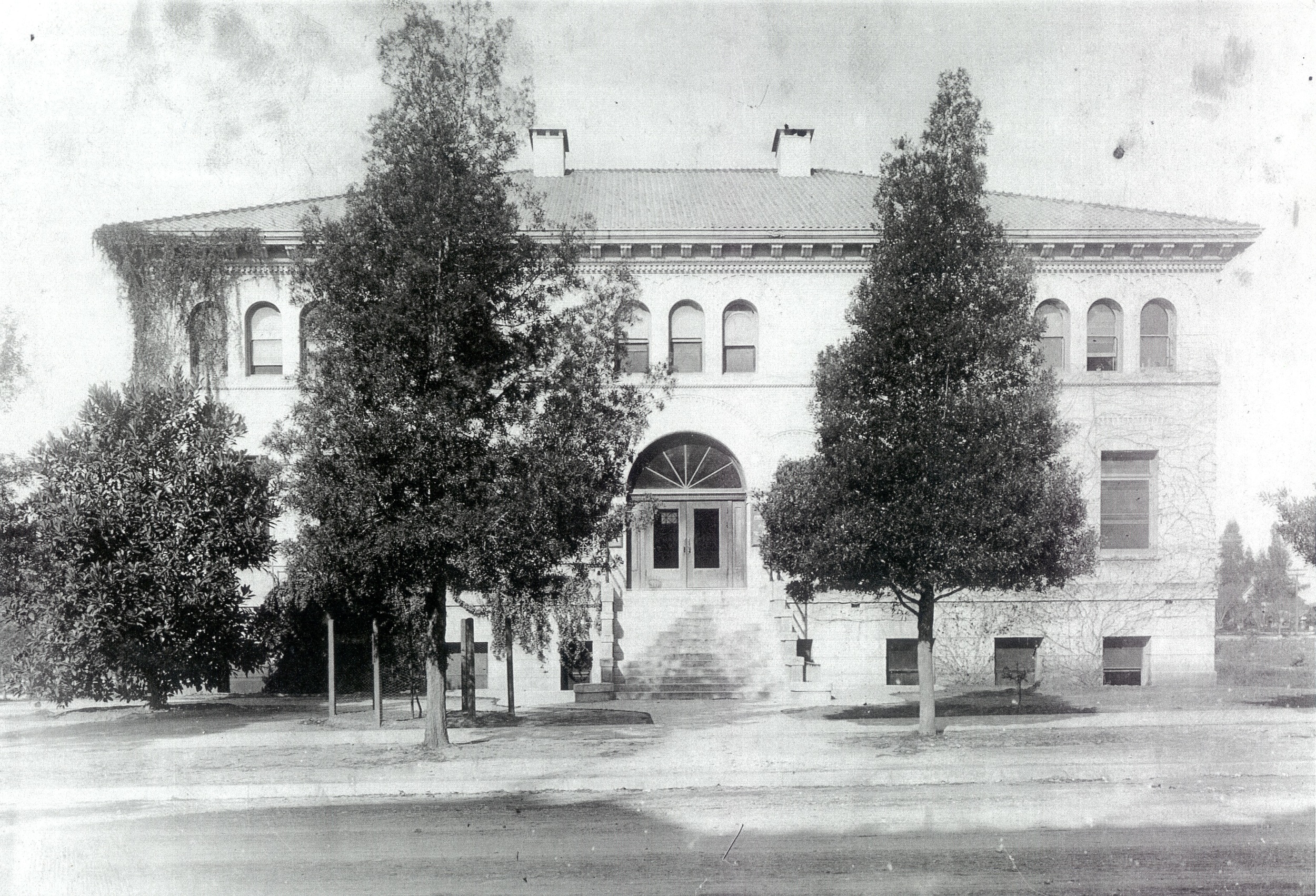
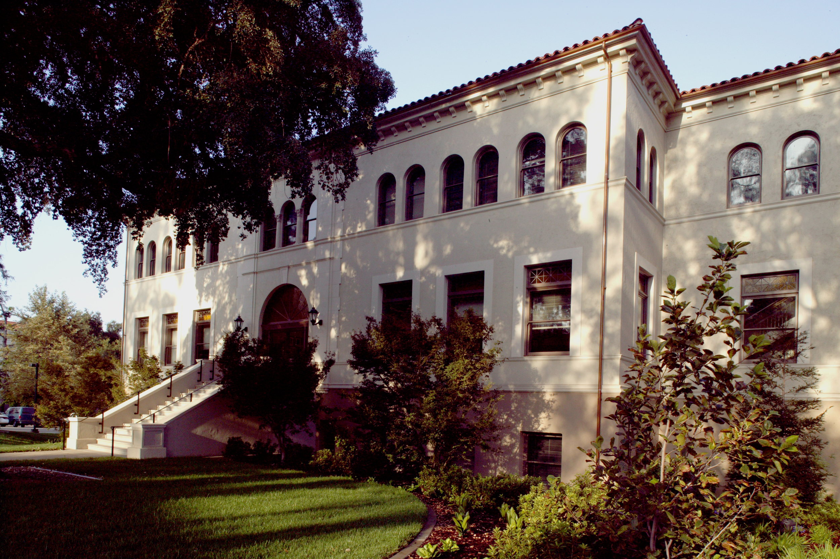
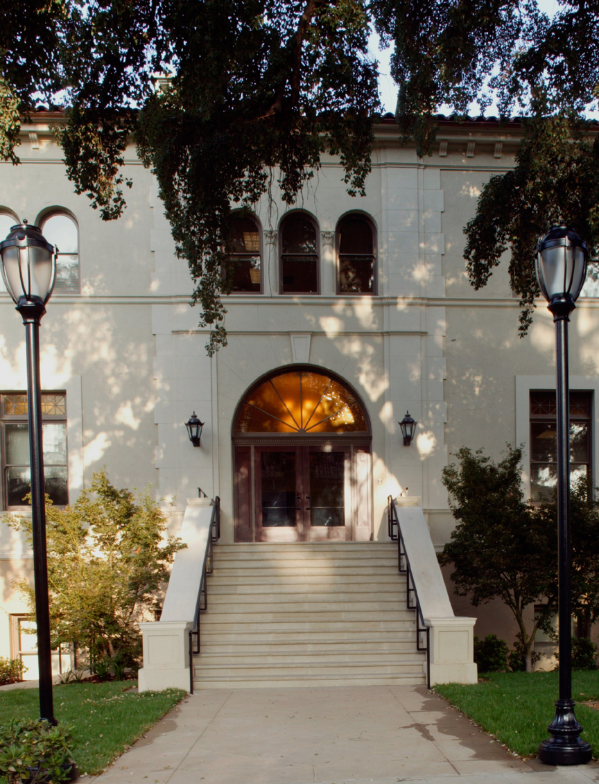
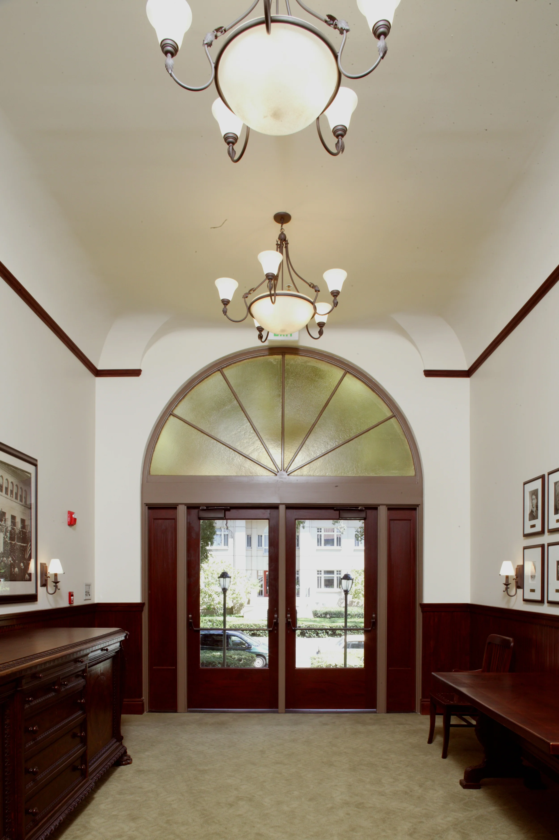
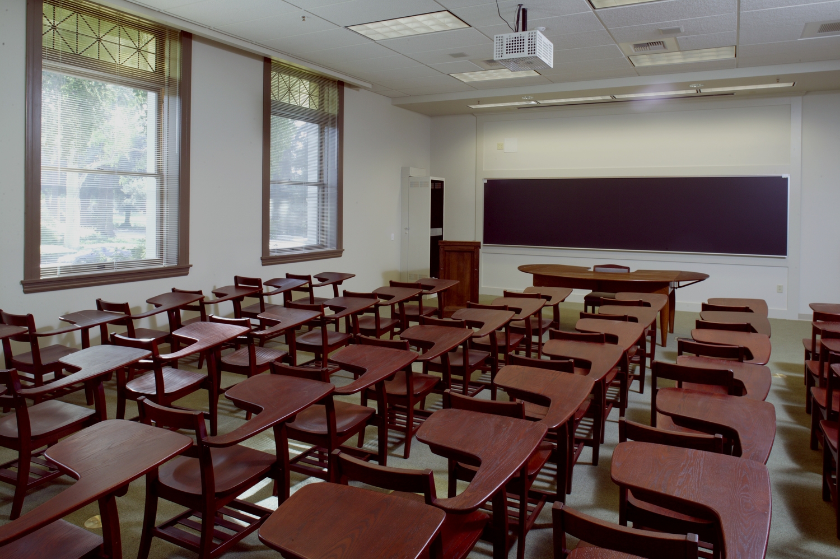
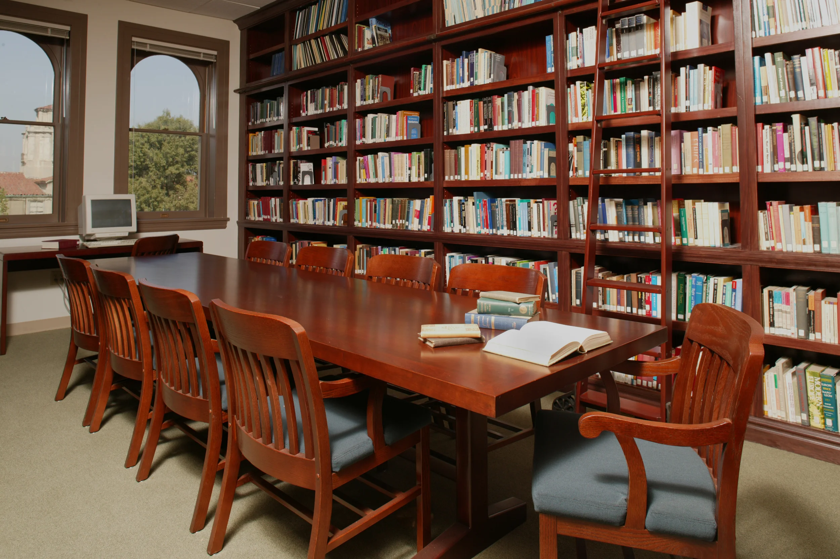
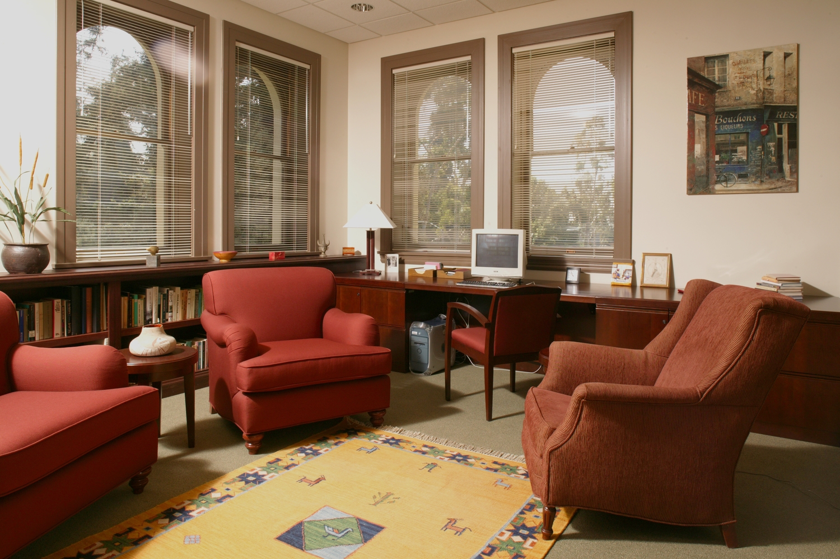
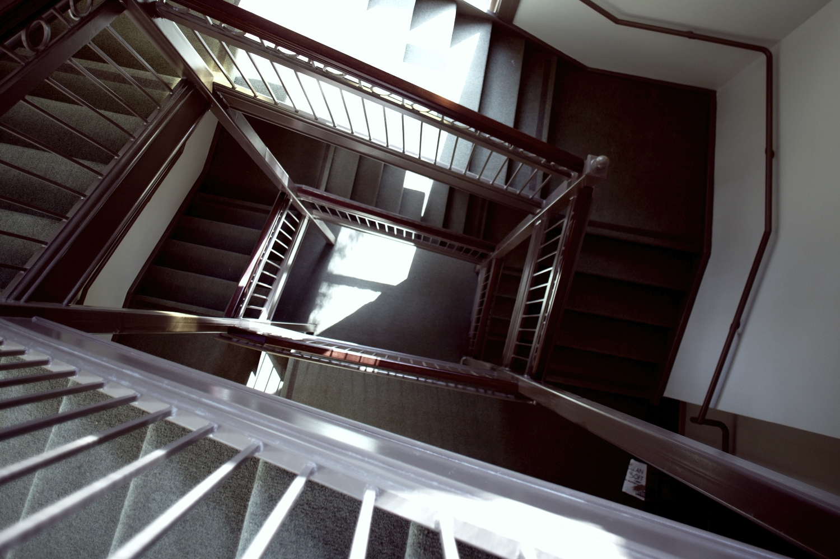
Project Description: The project involved the renovation of the historic Pearsons Hall, circa 1898, on the Pomona College campus. This building has undergone a number of renovations since its original construction in 1898 and many of the original details had been removed. The design team used historical photographs to recreate details and provide direction for improvements to both the exterior and interior of the building. Included in the project were the addition of two wings, one providing elevator access, the other containing stairs and a mechanical room. The program called for a complete seismic upgrade including a new gunite structural wall system, ADA upgrades, and reconfiguration of the interior faculty offices, library and classrooms.
Completion Date: 2003
Owner: Pomona College
Contractor: Tovey/Shultz Construction, Inc.
