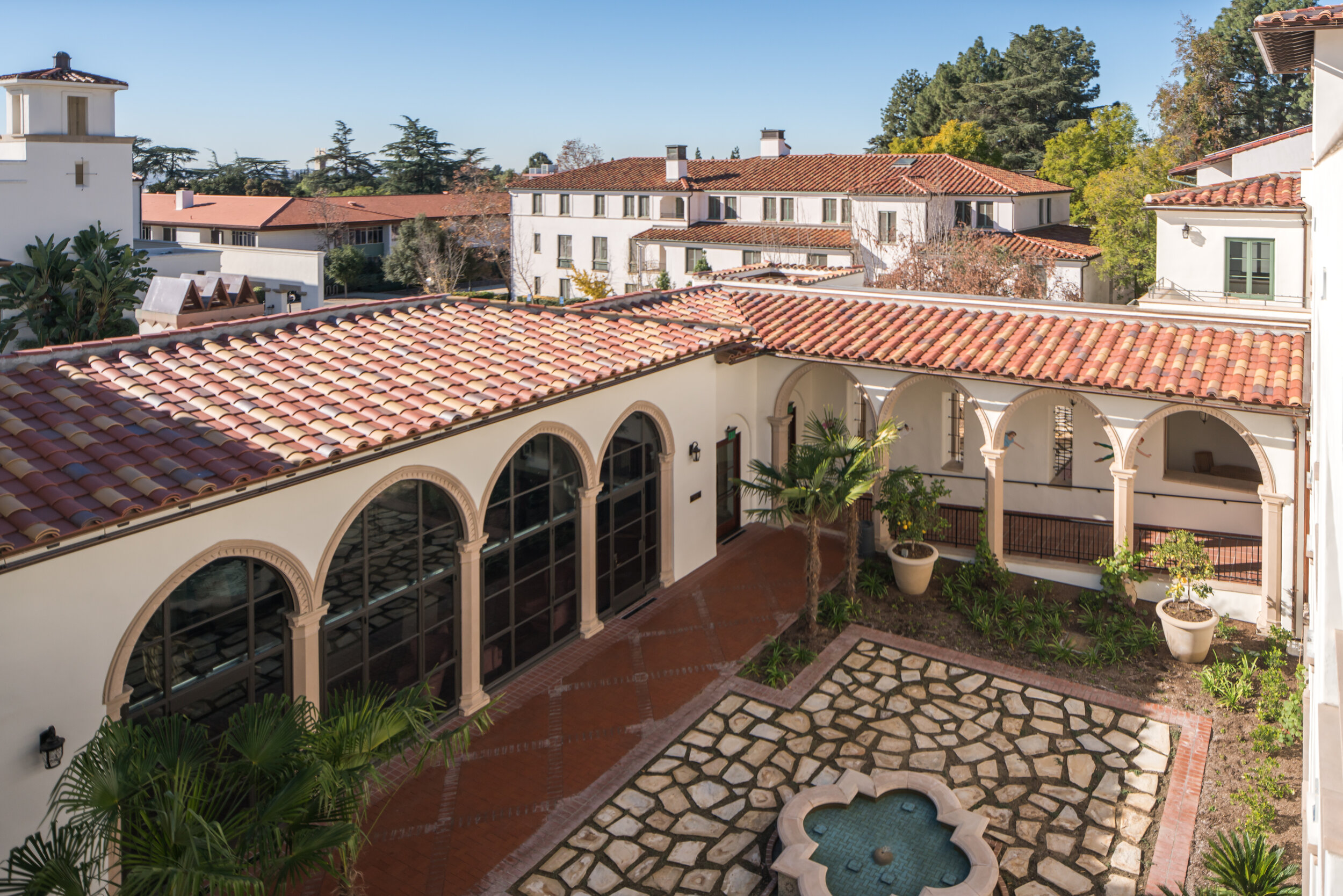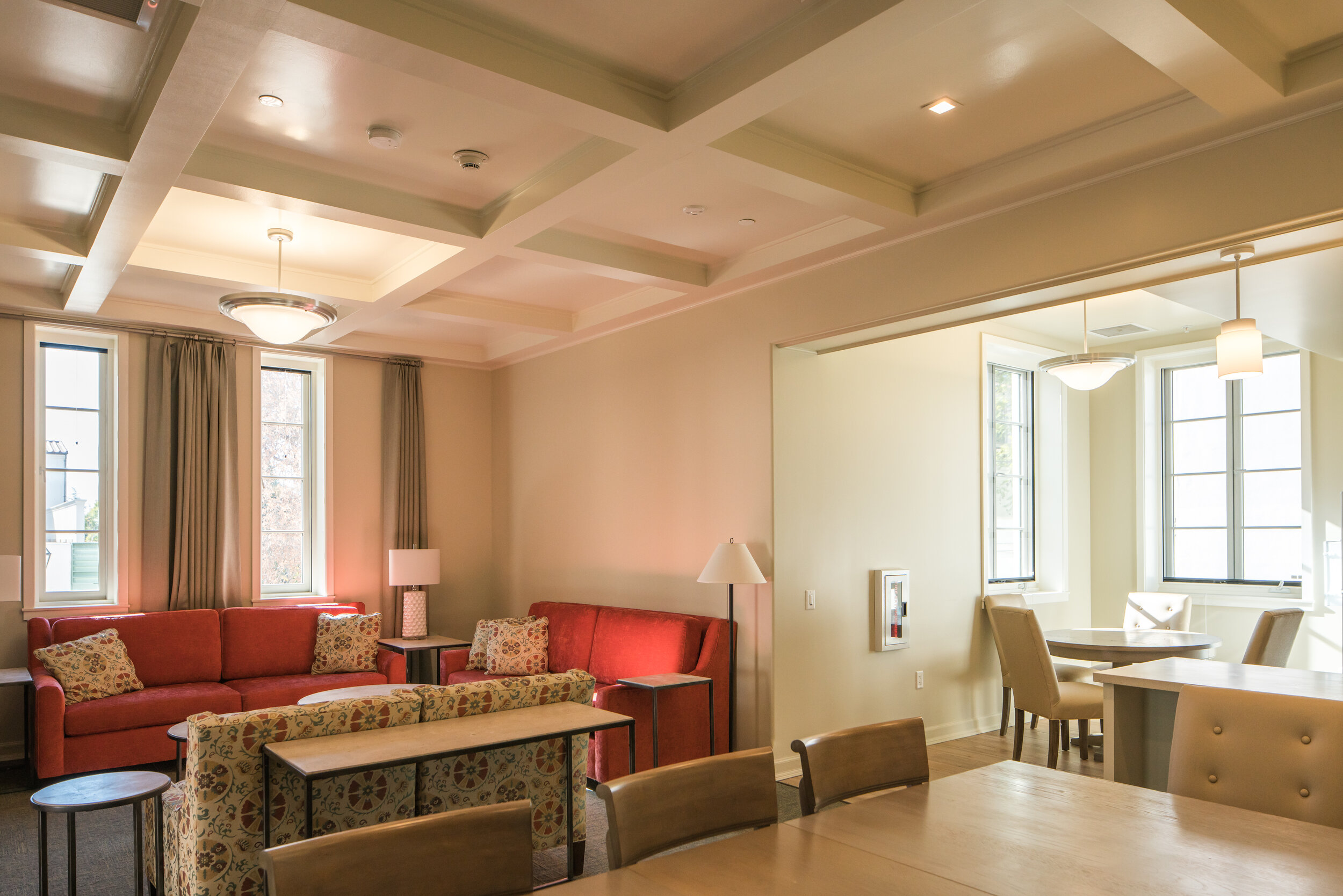












Project Description: Scripps College – New Hall Project was the result of over 10 years of careful studies. The building is designed in the California Mediterranean Style consistent with the early buildings designed by Architect Gordan Kaufman under the supervision of Ellen Browning Scripps, the founder of the College. Mrs. Scripps insisted that dorms should have a residential feeling of a fine home and this building does not disappoint. The building varies in height from one to three stories and is highlighted by multiple courtyards, arched walkways and beautiful foun-tains. Areas within the building include student housing for 113 students, residential apartment for advisors, main living room with heavy beams and fireplace, student lounge with kitchen area, computer lab and suite style arrange-ments with living rooms. LEED Gold.
Completion Date: 2016
Owner: Scripps College
Executive Architect: Drisko Studio Architects
Contractor: SJ Amoroso Construction, Inc.
