High School Administration and Classroom Building
Loma Linda Academy, Loma Linda, CA
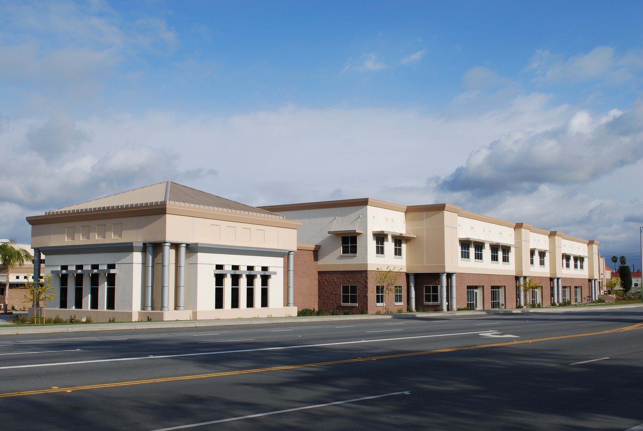
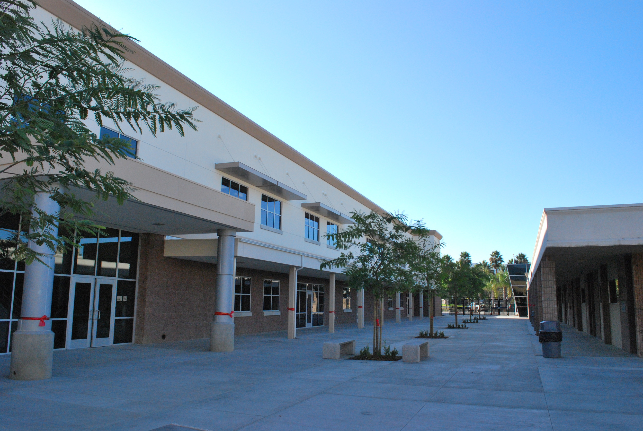
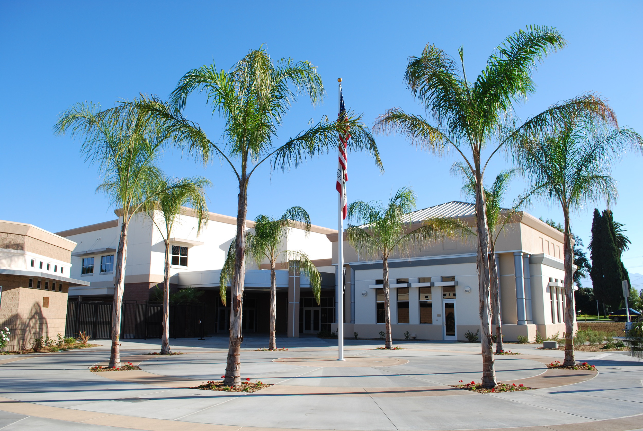
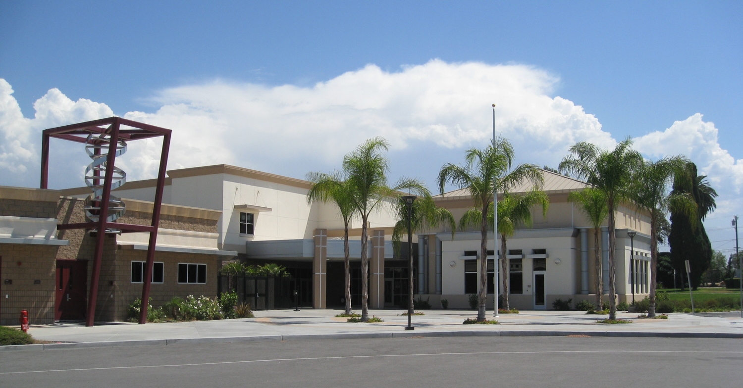
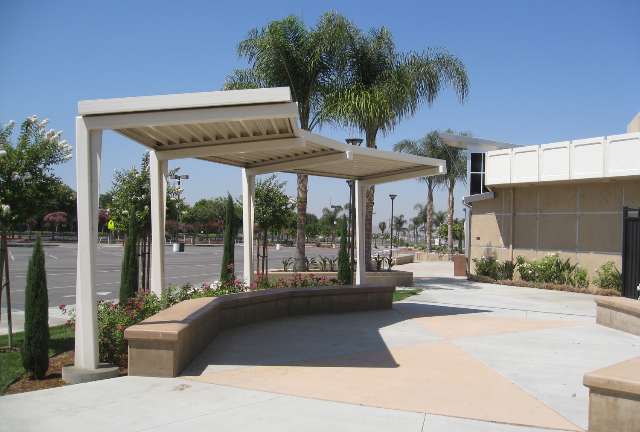
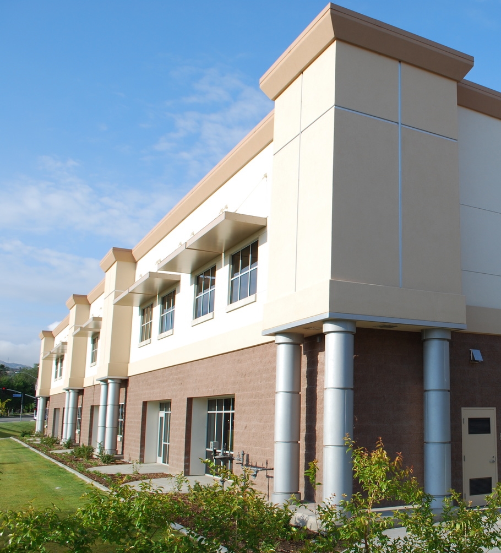
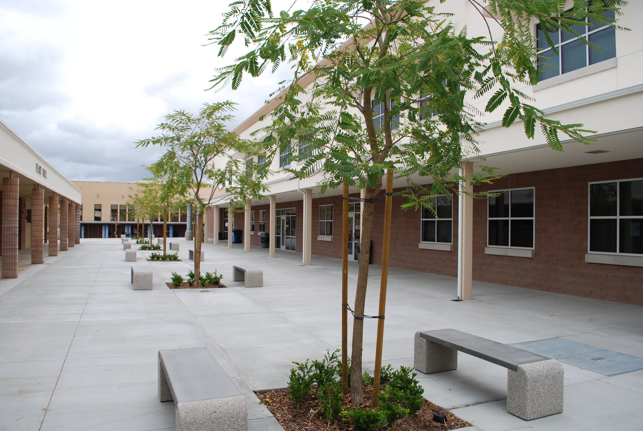
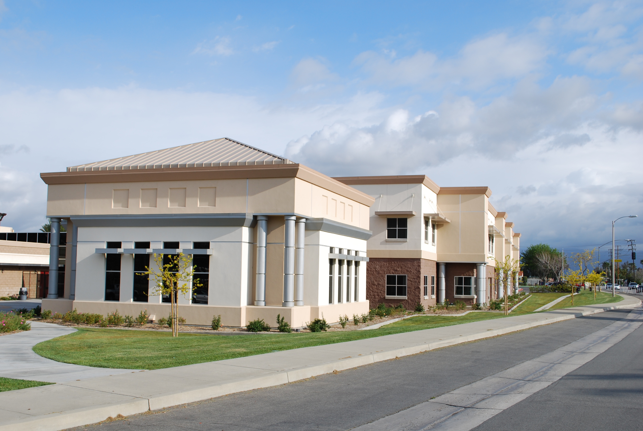
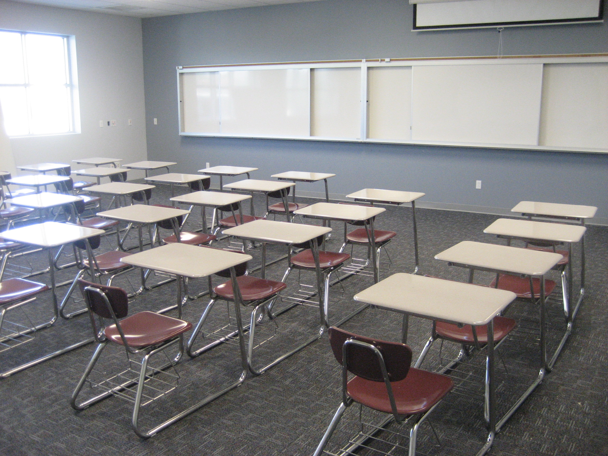
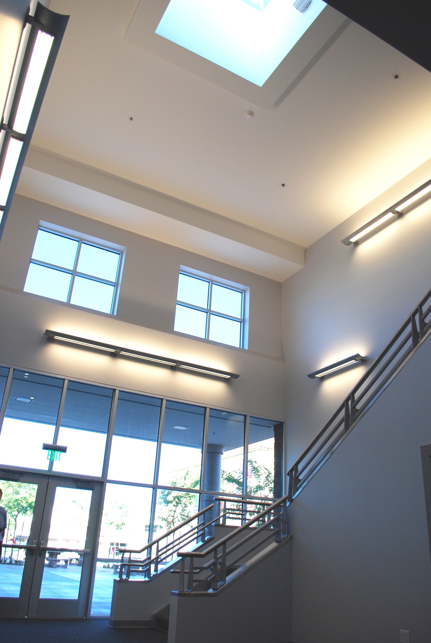
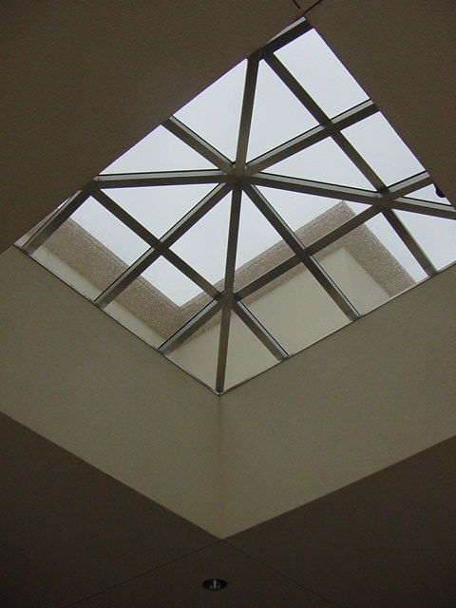

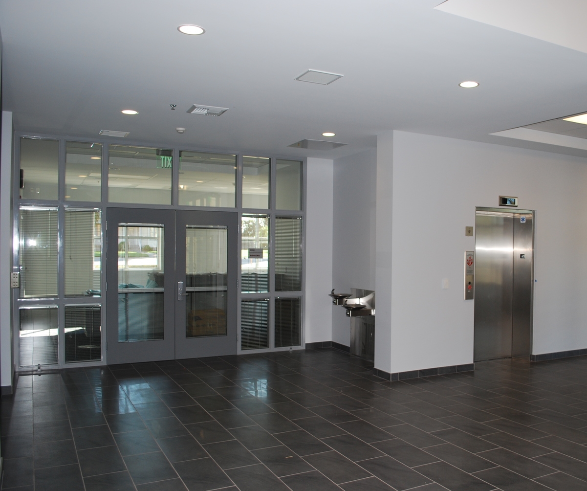
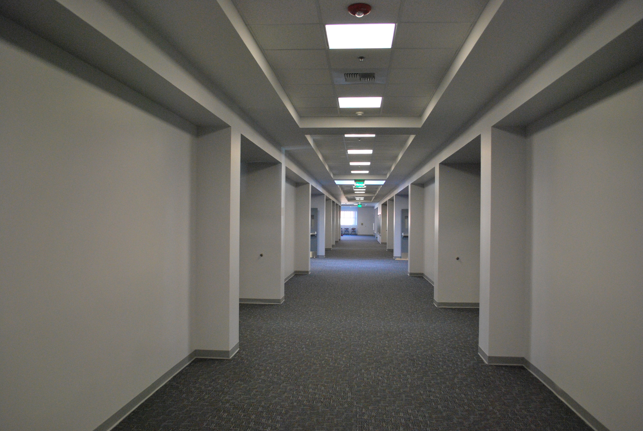
Project Description: This 38,000 square foot administration and classroom building was designed to allow for a sense of community within the Academy. It provides enough space to also allow the students, staff, and business administration to work apart from one another as necessary.
Completion Date: 2012
Owner: Loma Linda Academy
Contractor: Simental Inc. & Associates

