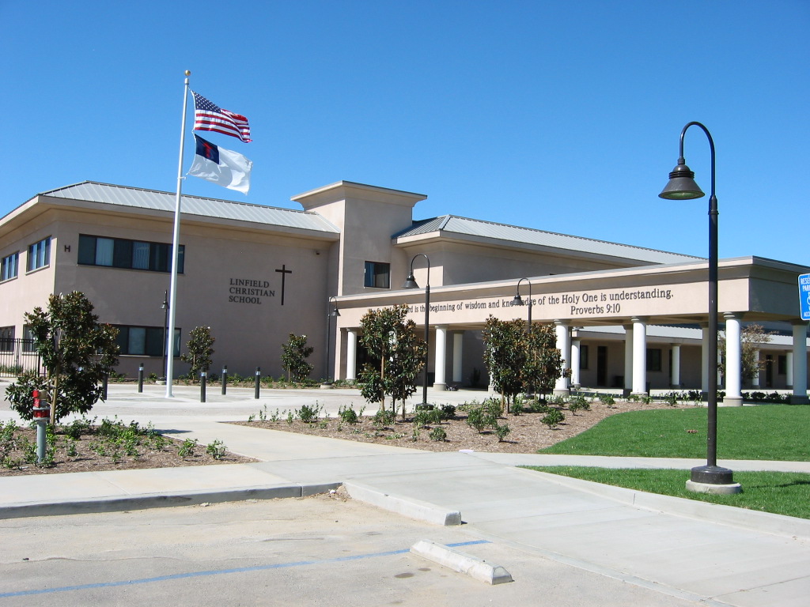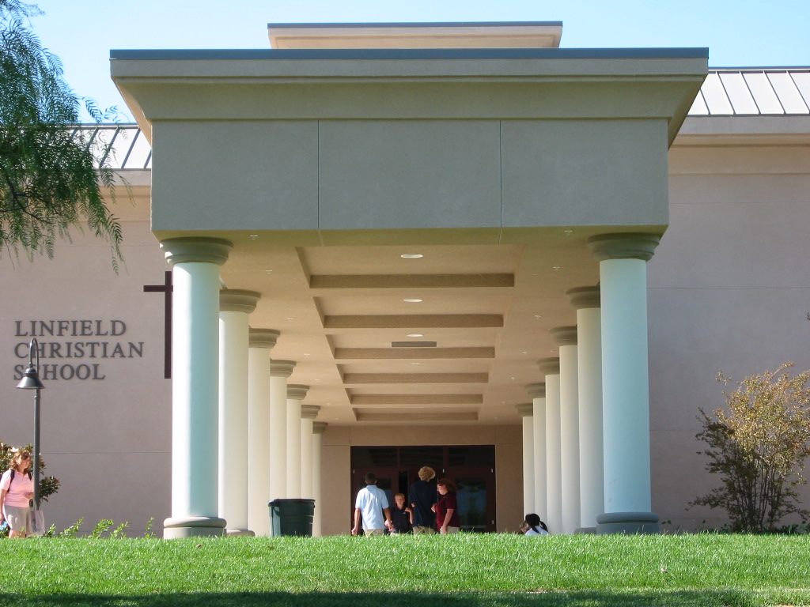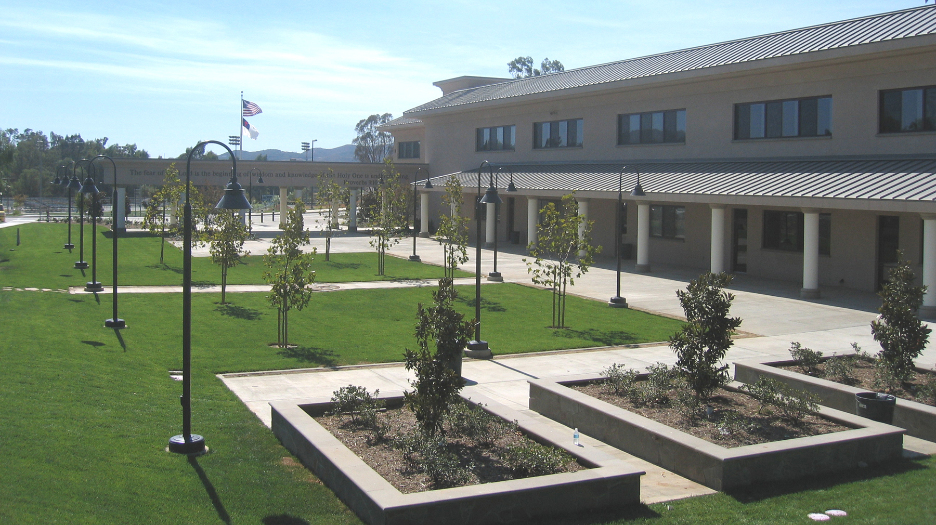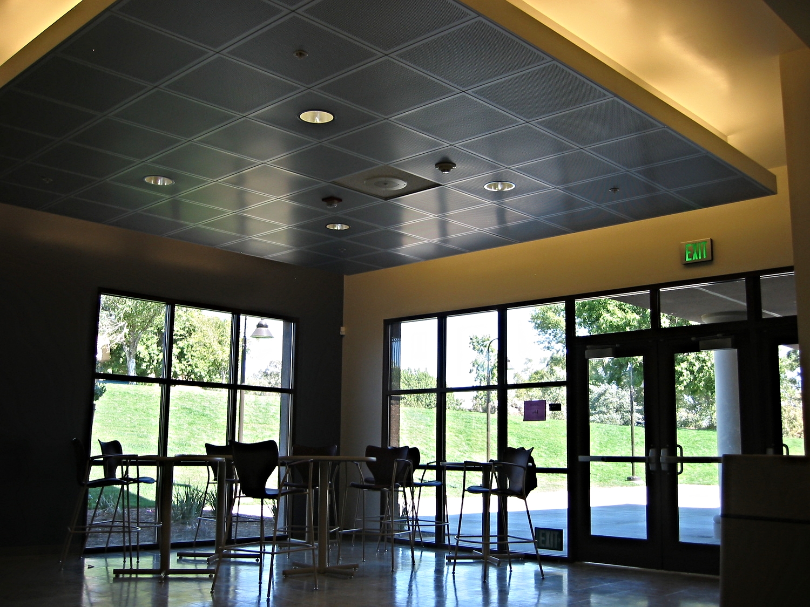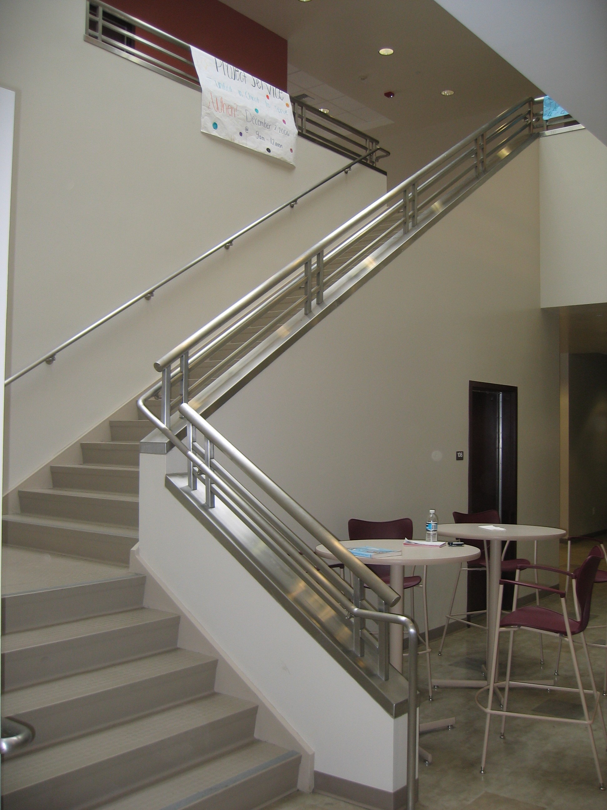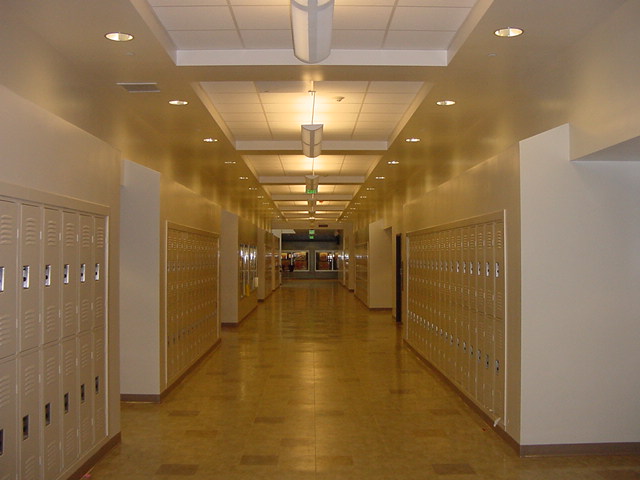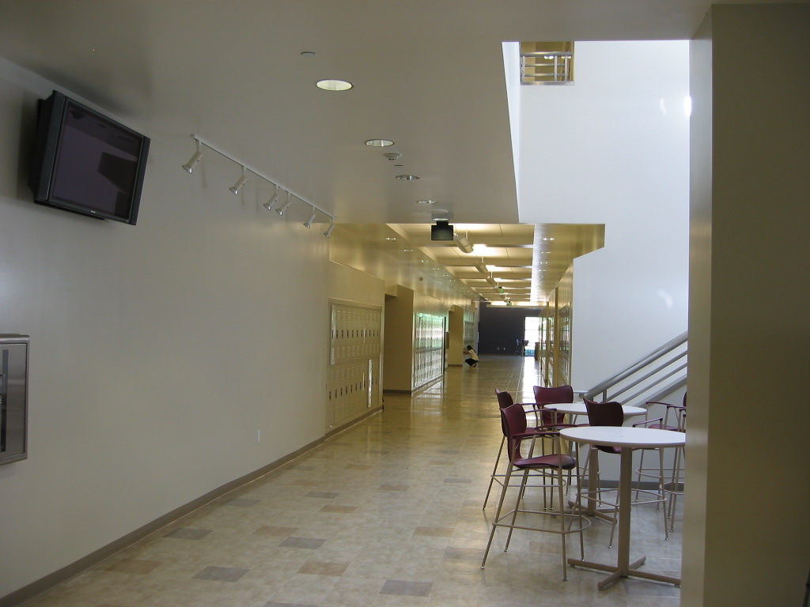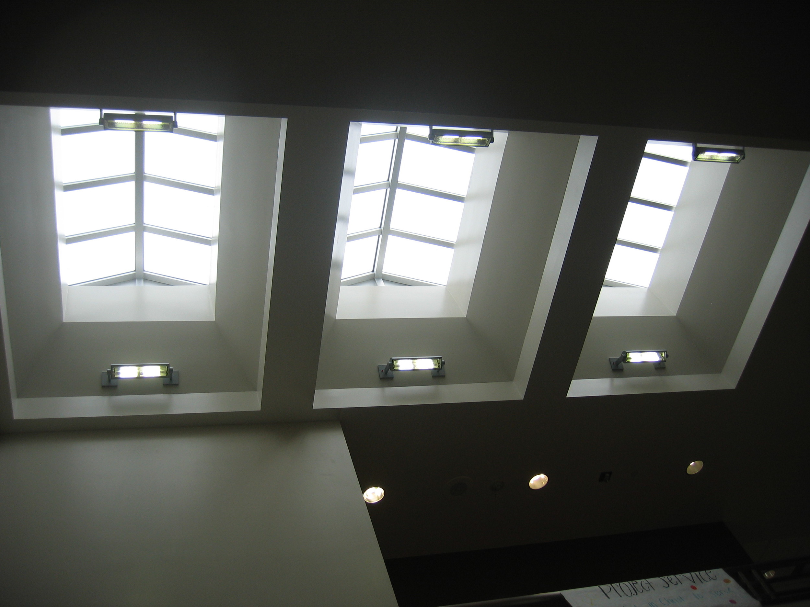New High School Classroom Building
Linfield Christian School, Temecula, CA
Project Description: Plans for the new high school classroom building included 1-4 new buildings proposed for this portion of the site. The building is 40,000 square feet with two stories that provide seventeen classrooms, three science wet labs, and one science dry lab. It also includes a faculty lounge, conference room, and support space with study spaces. Because of the sloping characteristics of the site, a multi level entry was created. Main stairways and hallways create a natural hub that encourages interaction between students and faculty. Broad corridors allow for efficient flow of students between classes. A number of green building principles were incorporated into this building including: natural light and shading, and use of locally available materials and energy efficient designs that that incorporated lighting and mechanical energy management systems into the construction.
Completion Date: 2006
Owner: Linfield Christian School
Contractor: Tovey/Schultz Construction, Inc.

