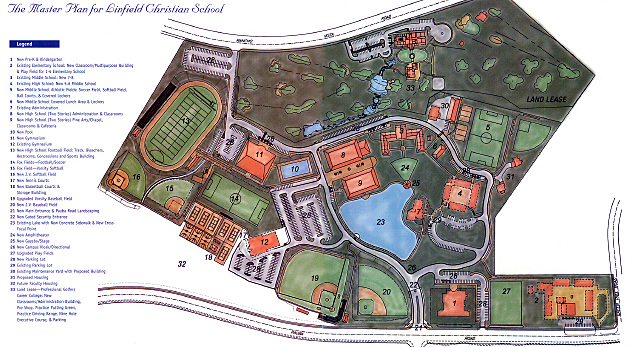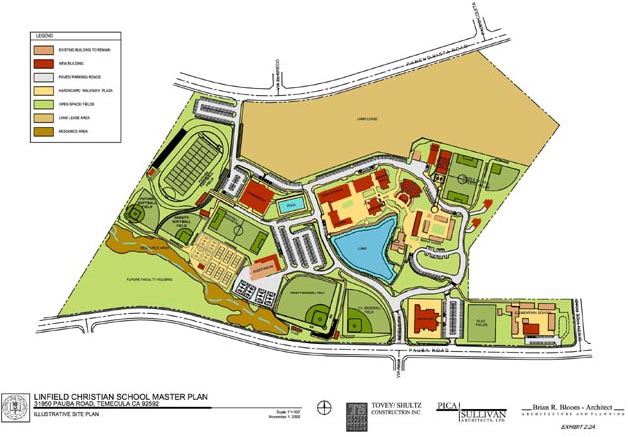Master Expansion/Remodel
Linfield Christian School, Temecula, CA



Project Description: This design/build project consisted of multiple phases to be completed over a ten year period. Phase one consisted of the design and construction of the entrance loop and underground infrastructure. Phase two included remodeling of the existing high school buildings and construction of a new two story classroom building. The third phase was the planning, design, and construction of the new high school, maintenance facility, and recreational use fields. Linfield's high school classrooms were designed to include state of the art technology for advanced levels of learning. Phase four included major site improvements with the addition of baseball fields, landscaping throughout the site, and reconfiguration of the campus' lake. Phase five consisted of improvements of old high school buildings into use as middle school buildings. Future phases include the construction of a new administration building, amphitheater, and athletic facilities.
Owner: Linfield Christian School
Contractor: Tovey/Shultz Construction, Inc.
