Honnold Library Café
Claremont University Consortium, Claremont, CA
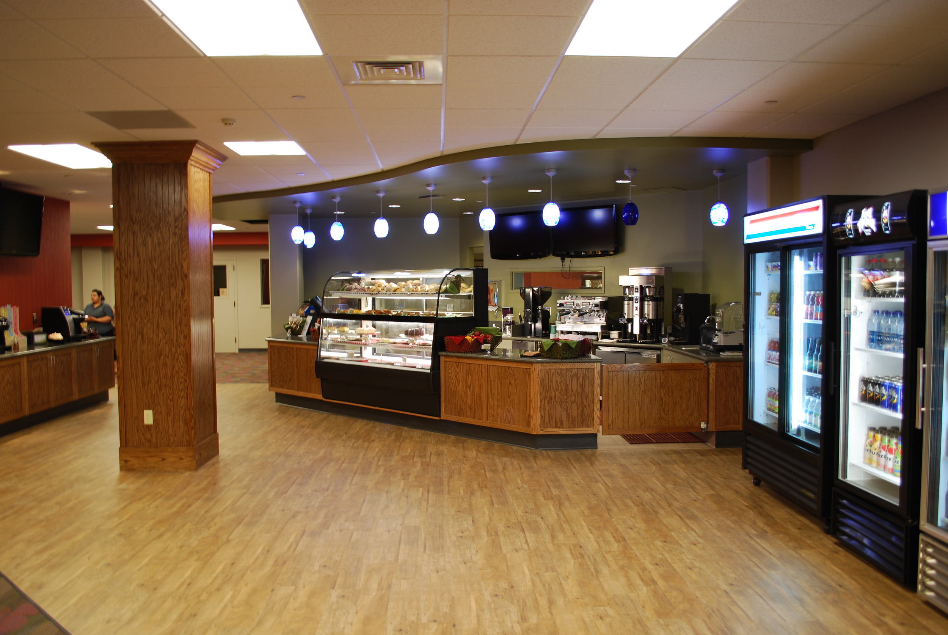
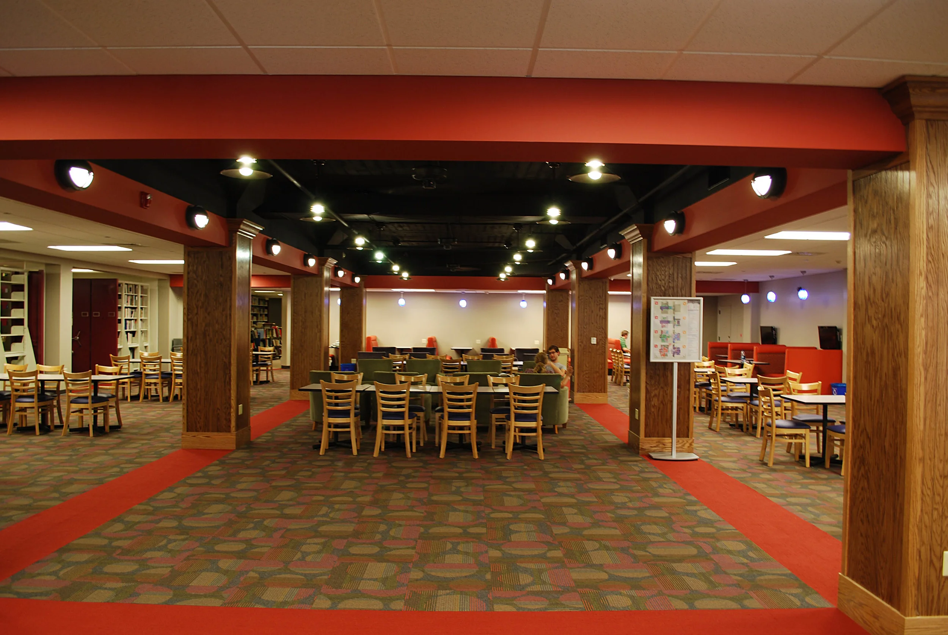
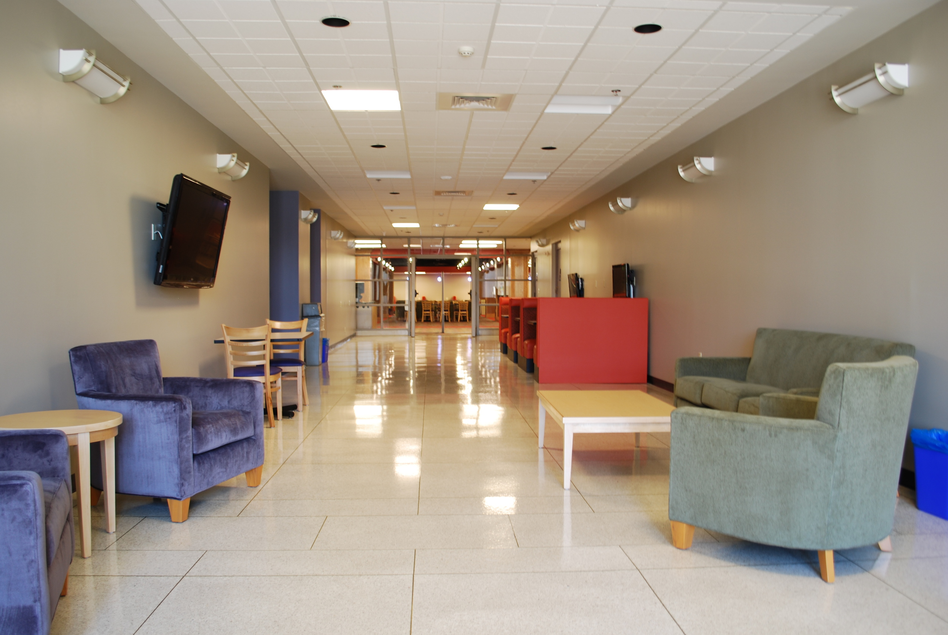
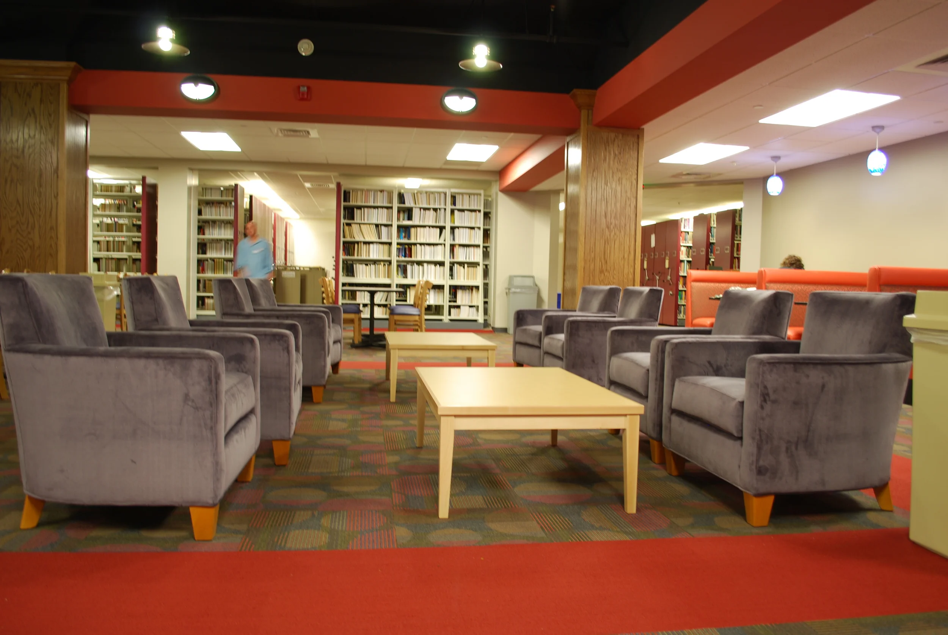
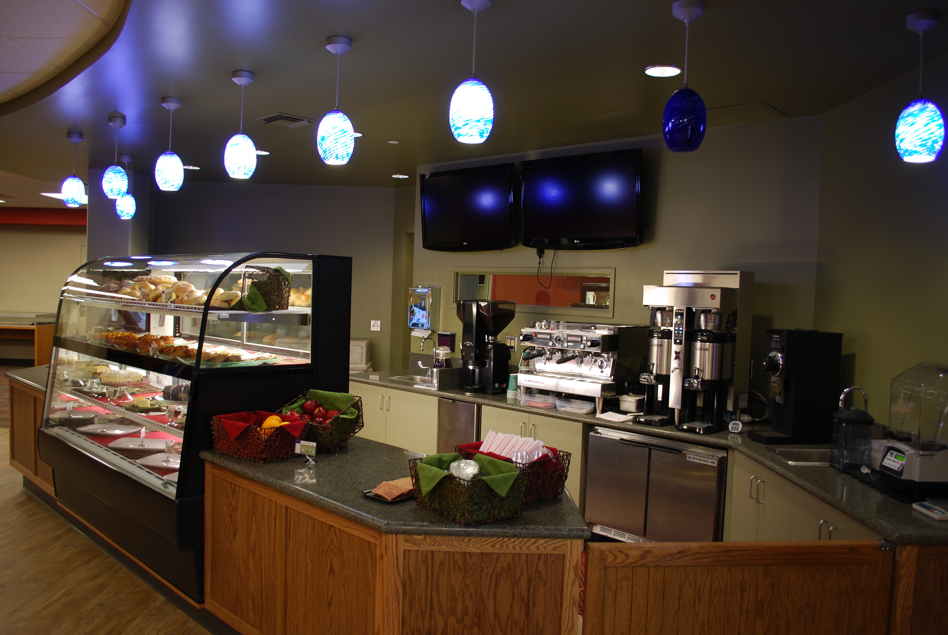
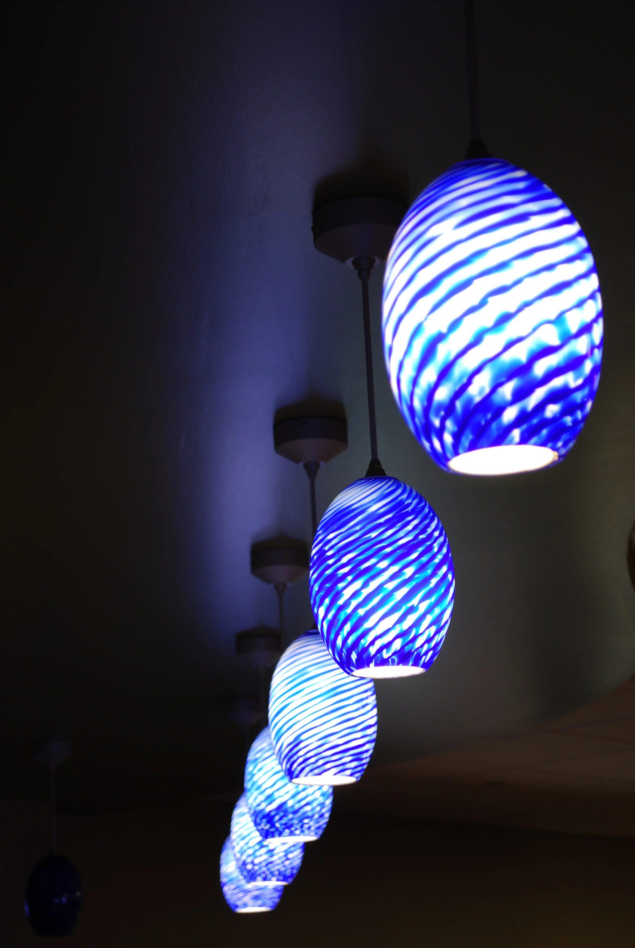
Project Description: The second phase of the Honnold Library renovation consisted of the redesign of the ground floor to incorporate a new cafe and lounge area, and also the redesign of the south entry to accommodate a new copy center and future bank location. Portions of the ceiling in the lounge area were removed to add height to the space and lighting was replaced to enhance the overall experience. New carpeting, wood clad columns, and furniture helped to complete the transformation.
Completion Date: 2001
Owner: Claremont University Consortium
Contractor: Southland Construction
