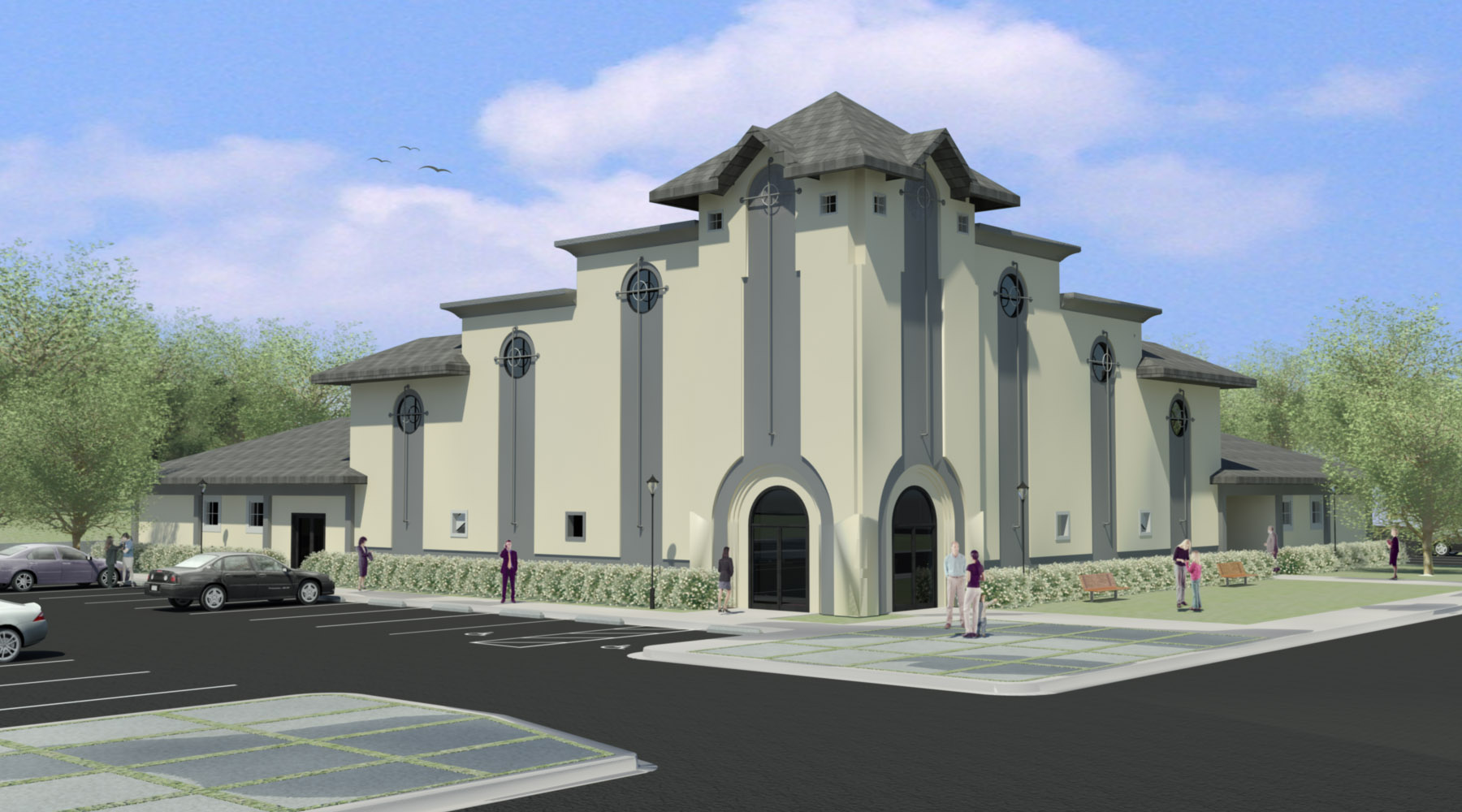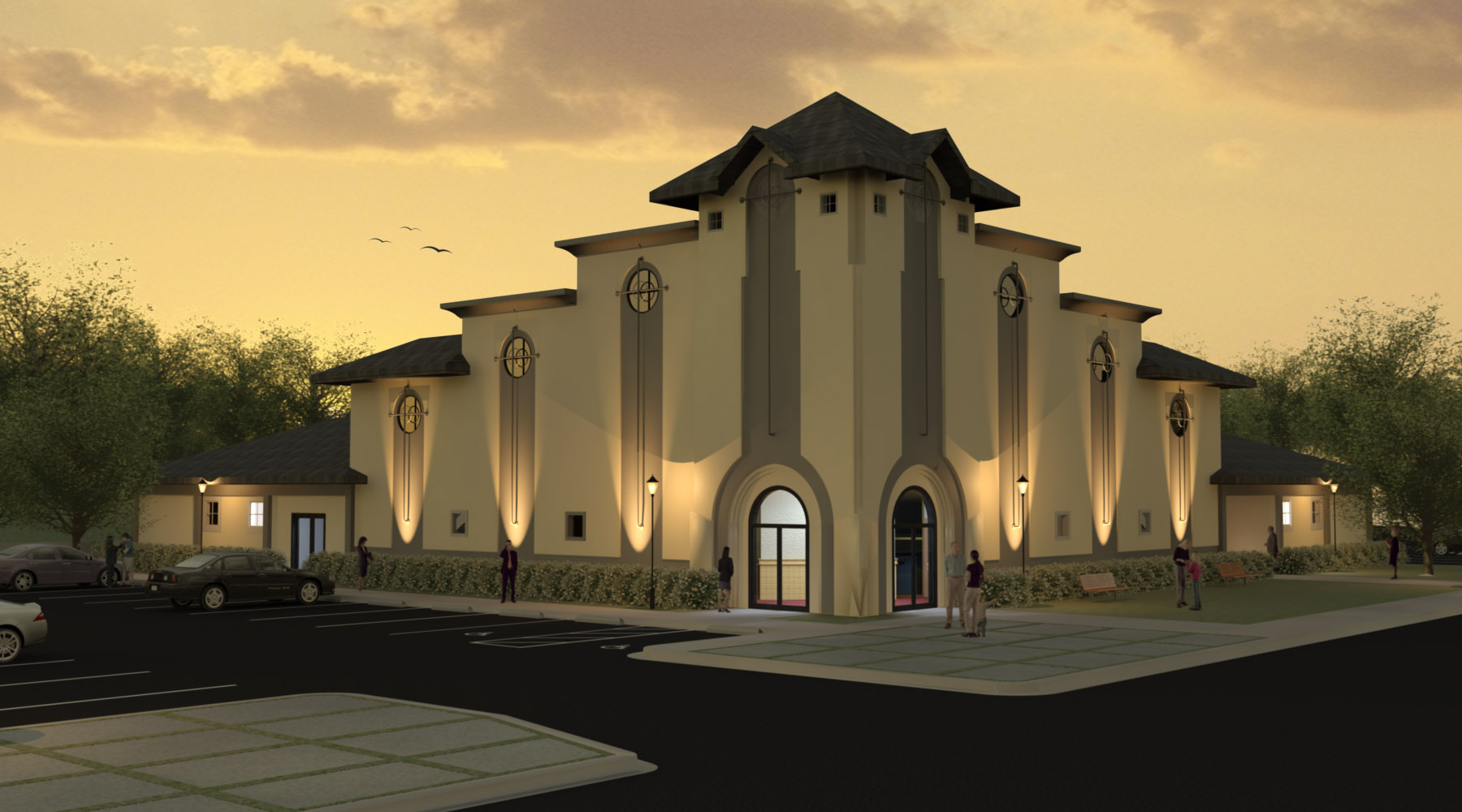Calvary Chapel Lake Elsinore Preliminary Design
Lake Elsinore, CA



Project Description: A new 326 seat chapel and support spaces were created to include balcony seating, staff offices, a book store, and a coffee bar to expand the existing church facilities. Approximately 12,000 square feet and new parking spaces were included in the design.
Completion Date: 2008
Owner: Calvary Chapel Lake Elsinore
