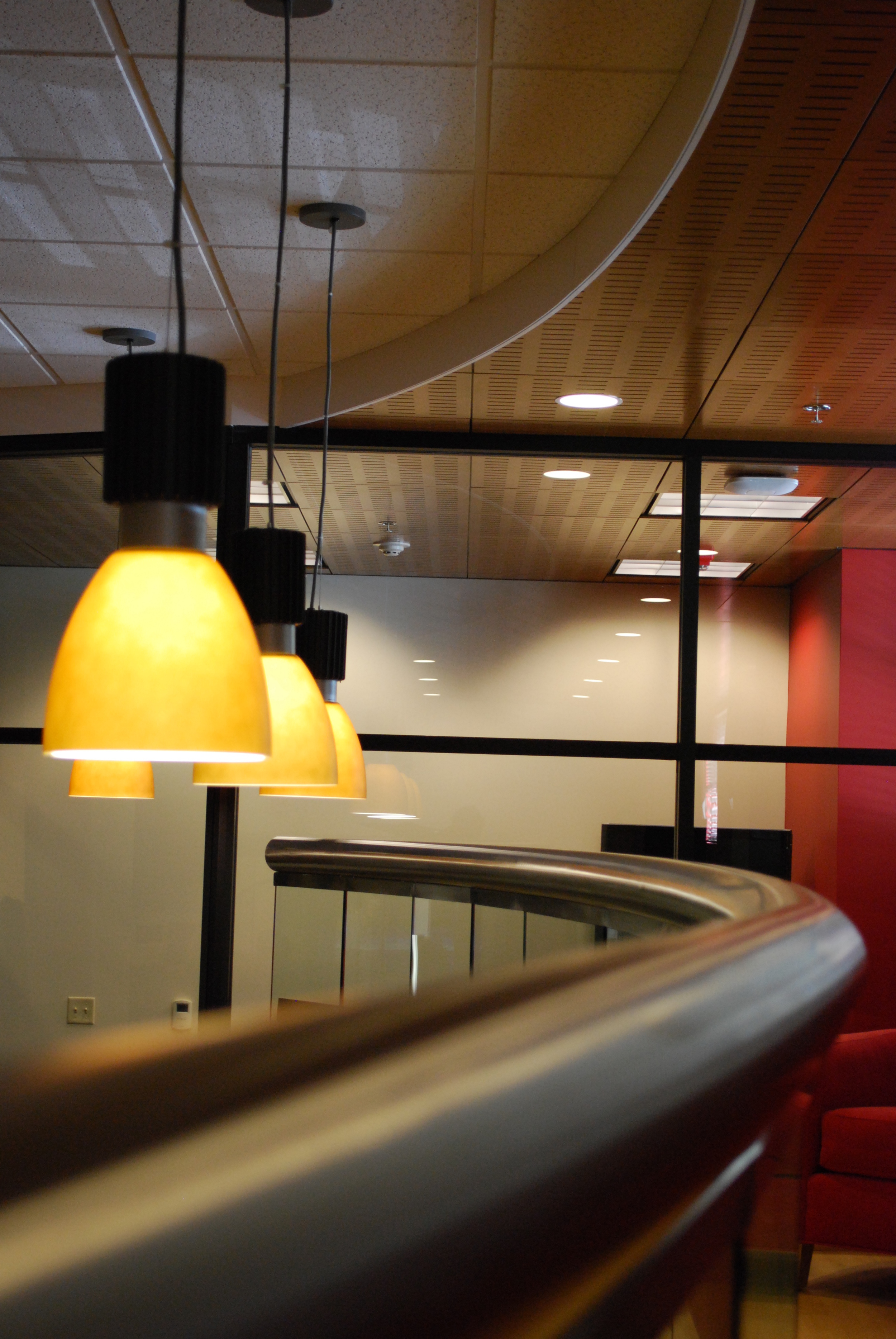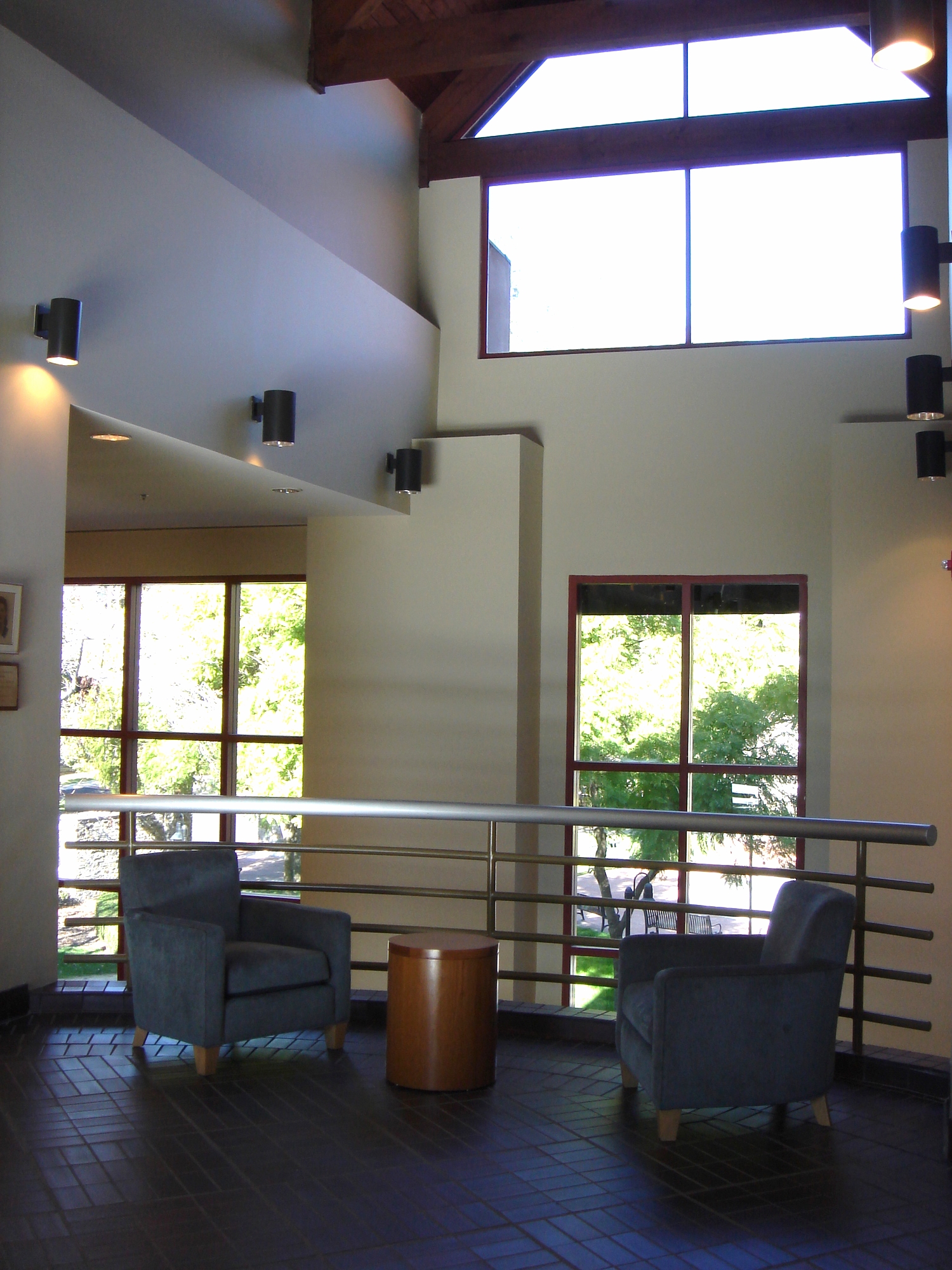Academic Computing Building Cyber Café Renovation
Claremont Graduate University, Claremont, CA
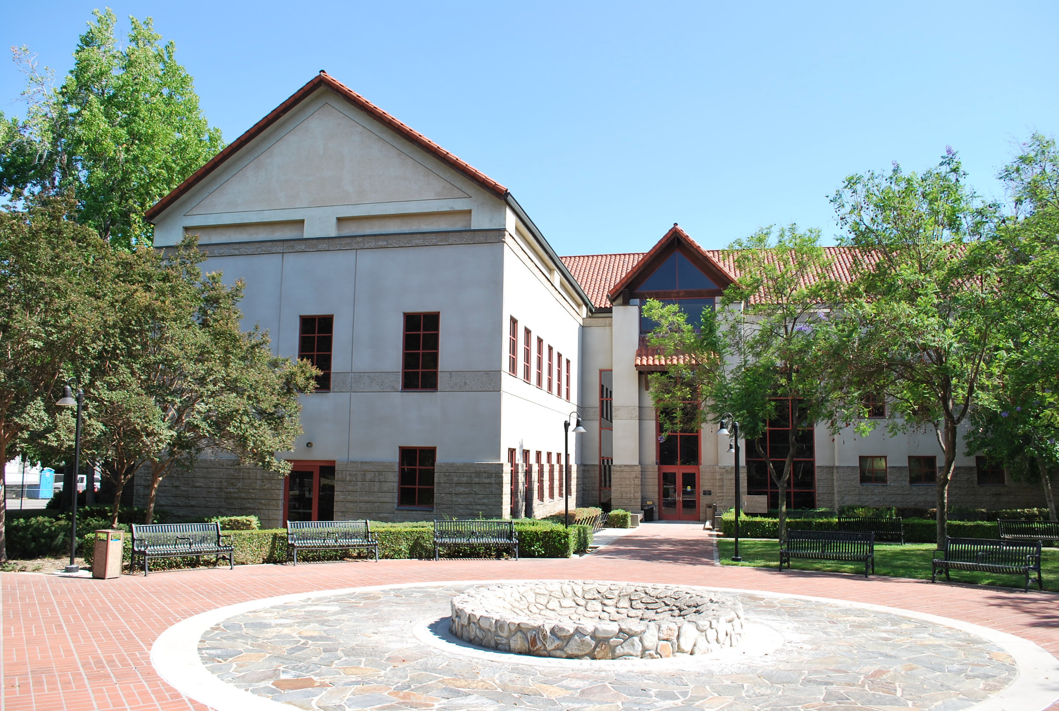
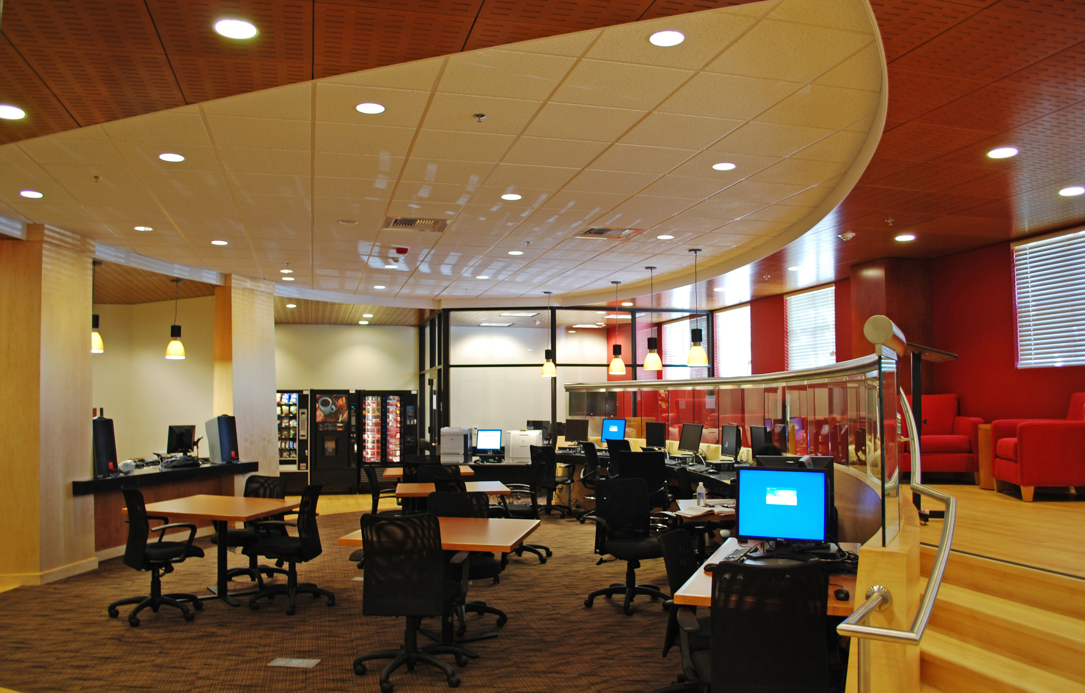
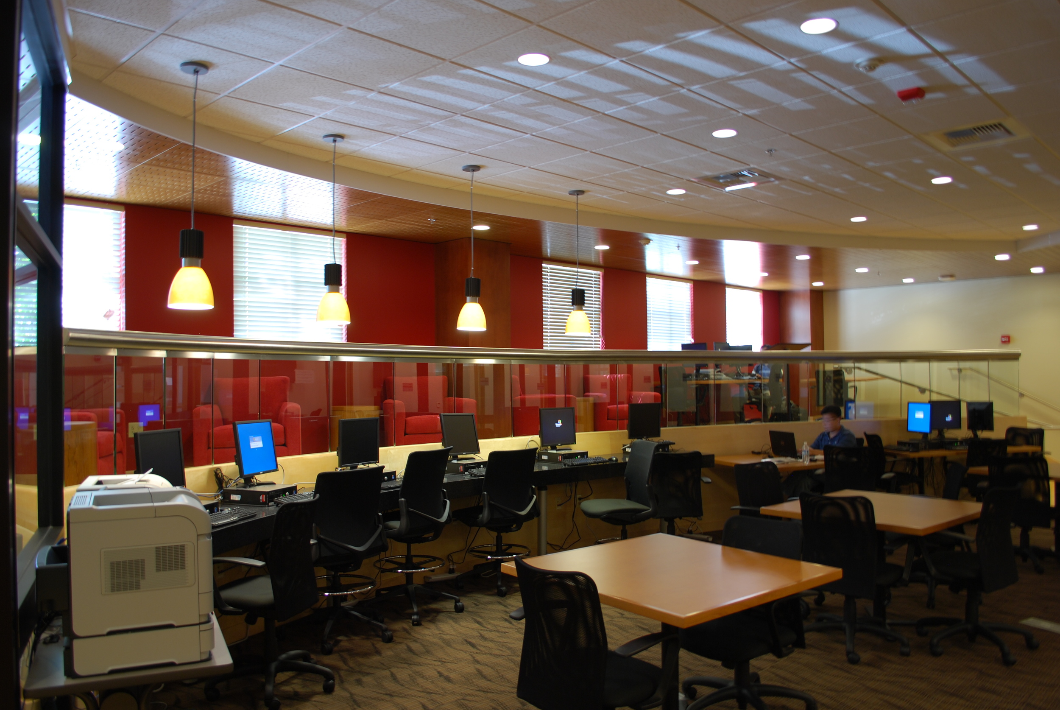
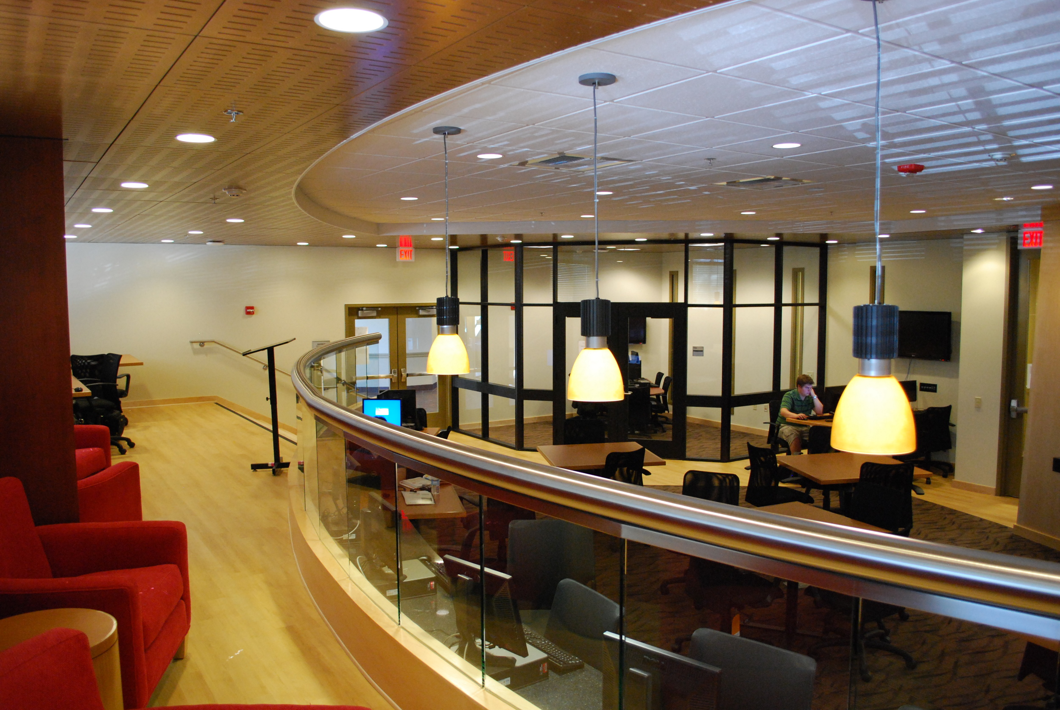
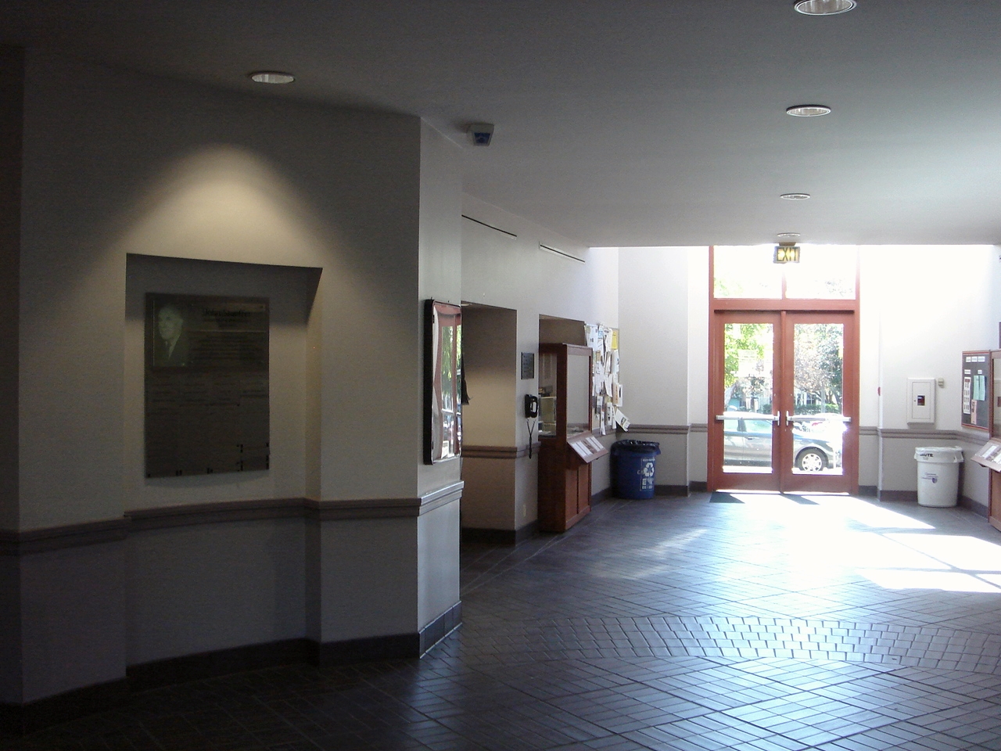
Project Description: An existing two story building was renovated to incorporate unused attic space as additional, usable floor space The cornerstone of the renovation was the transformation of a 1,500 square foot under- utilized computer lab into the University's "Cyber Café" to provide central gathering and instructional space. Some of the architectural character of the café is contributed to elements such as wood floors and ceilings, stainless steel and glass guard rails, and pendant light fixtures.
Completion Date: 2009
Owner: Claremont Graduate University
Contractor: Tovey/Shultz Construction, Inc.

